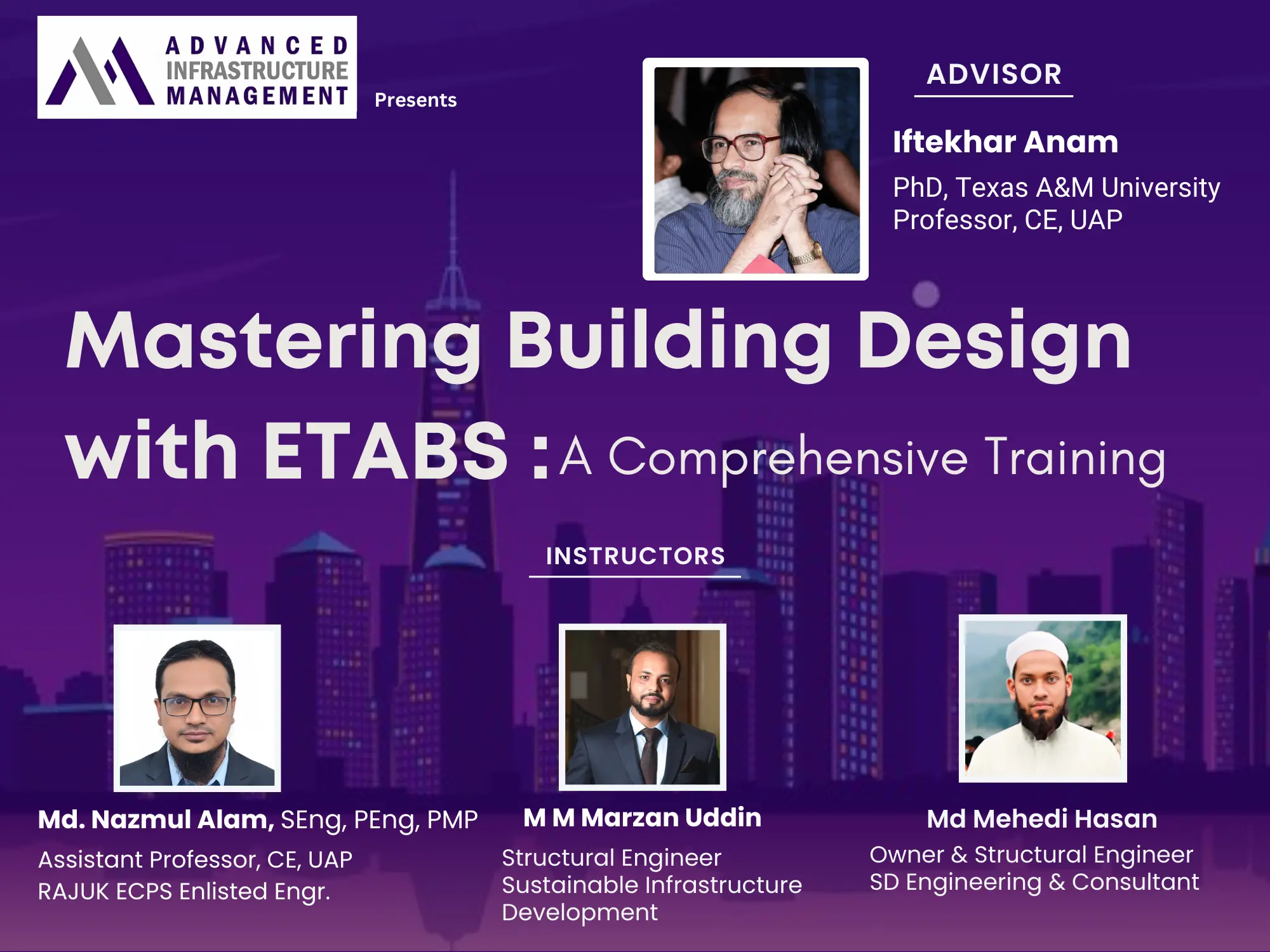
Learn Lab enhances expertise in the infrastructure sector through specialized training and hands-on programs led by industry experts, fostering career growth and collaboration. It advances innovation via research and strategic partnerships, bridging theory and practice, promoting sustainability, and sharing knowledge to support resilient, future-ready infrastructure development.
A sister concern of Advance Infrastructure Management(AIM)
Copyright © 2025 Learn Lab. All rights reserved.
Developed By _SquadByter

This course offers comprehensive training in advanced building design using ETABS, focusing on structural analysis, modeling, and design optimization. Participants will acquire expertise in enhancing structural performance, ensuring compliance with safety standards, and applying industry best practices for efficient project delivery.
3 lessons
This course isn't rated yet
0 Reviews..

What You’ll Learn
By the end of this course, you will be able to:
• Navigate the ETABS interface and set up full structural models
• Define grids, stories, materials, and structural elements (beams, columns, slabs)
• Apply gravity, wind, and seismic loads as per building codes
• Perform linear static and dynamic analysis with proper load combinations
• Interpret analysis results: BMD/SFD, displacements, reactions, and stress ratios
• Identify and address structural irregularities and serviceability issues
• Design and detail columns, beams, slabs, and foundations using ETABS tools
• Model and analyze shear walls and advanced elements for high-rise design
• Generate structural drawings, documentation, and design-ready reports
• Develop practical modeling skills aligned with real-world consulting practices
Course Overview
📌 Total Sessions: 8 Live Classes
🧑🏫 Course Type: Live Interactive Training + Q&A
⏱️ Duration: 20+ Hours (live & recorded access)
🔁 Access Validity: Lifetime (recordings, resources & updates)
💬 Access to Dedicated WhatsApp Group
📝 Certificate of Completion
What You Also Get
🖥️ Software Setup Help: ETABS
🛠️ Post-Course Mentorship Support
📦 Course Materials
✅ Downloadable Lecture Slides (PDF)
✅ Sample ETABS Models
✅ International Guideline References: BNBC, ACI, ASCE-07 Codes
✅ CAD Files, Structural Drawing Sample
Who This Course is For
Structural and Civil Engineers
Graduate Students in Civil Engineering
Professionals seeking hands-on design experience in ETABS
📘 Course Content Overview
Session 1: Introduction to ETABS and Building Design Workflow
Understand the principles of structural design, the flow of analysis and design, steps in professional practice, and the role of computer-aided tools. Get introduced to ETABS, its core interface, and the basic workflow of modeling, analysis, and design.
Session 2: ETABS Interface and Modeling Fundamentals
Learn to define grids, story levels, and material properties. Model structural elements (beams, columns, slabs), apply gravity loads, and compare textbook-based SFD/BMD with ETABS outputs. Understand how to navigate and interpret ETABS results.
Session 3: Project Setup from Architectural Drawings
Set up a structural model using architectural drawings. Define geometry, assign materials, model structural components, and apply design loads in a real-world project scenario. Build a consistent workflow from architectural to structural modeling.
Session 4: Lateral Load Definition and Seismic Parameters
Define seismic and wind loads based on building codes. Calculate base shear using the static method and configure wind parameters. Understand key considerations in lateral load analysis and their impact on building behaviour.
Session 5: Pre-Analysis Requirements and FEA Model Setup
Prepare your model for analysis by assigning support conditions, meshing slabs, defining diaphragms, and applying property modifiers. Learn how to configure load combinations and interpret key output results after analysis.
Session 6: Irregularities and Serviceability Criteria
Identify structural irregularities in plan and elevation. Check for serviceability issues such as drift, deflection, and floor vibrations. Understand how to ensure comfort and functionality alongside safety in building design.
Session 7: Structural Design of Beams, Columns, and Slabs
Perform design checks for major structural elements using ETABS. Review design results for columns, beams, and slabs, and adjust reinforcements to meet code requirements. Understand structural detailing principles in practical design.
Session 8: Foundation Design and Shear Walls
Explore the basics of foundation design, including footing size, reinforcement, and punching shear checks. Learn to model and design shear walls, and understand their application in high-rise and seismic-resistant structures.

Price of the course is 12000 bdt.
This course isn't rated yet